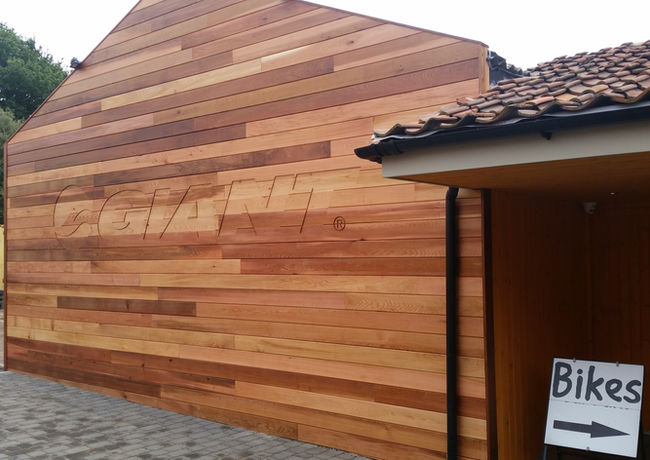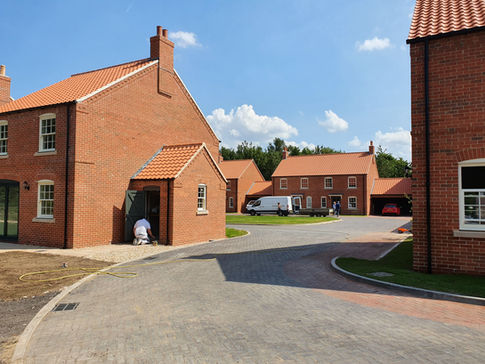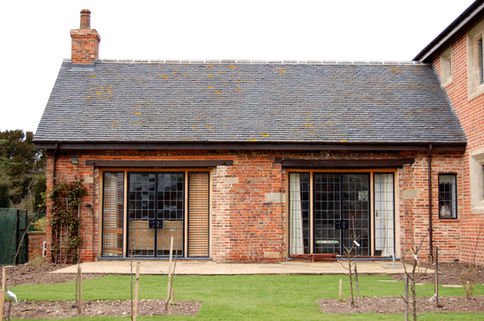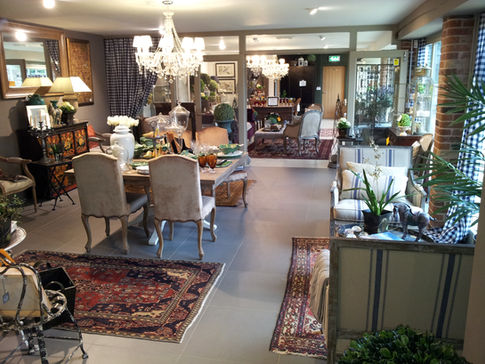top of page
Doddington Hall Restoration
Doddington Hall Estate
Steven Dunn Architects are delighted to have been working with Doddington Hall since 1996 on various projects within the Estate; These range from residential, commercial, to general repairs and conservation work to the Grade I* Listed Hall Building itself.
This section of our website aims to document our long standing portfolio of projects at Doddington, and also gives insight into projects that are currently in progress.
Client: Doddington Hall Estate
Location: Doddington, Lincolnshire
Date: 1996 - Present
Services Provided: Full Package

Projects
Grain Store at Doddington Hall
Projects
The Grain Store at Doddington Hall
Client: Doddington Hall
Location: Doddington Hall, Doddington, Lincolnshire
Description: The Grain Store is an extension to existing bike shop building (designed by SDA) at Doddington Hall to create a new bar/restaurant venue. SDA created various visuals and design iterations to realise the vision of the client, and then oversaw the construction and completion of the building, which opened in early 2024.
Date: Opened 2024
Services Provided: Full service package- Sketch Design and Planning Application/Drawings, Building Regulations Drawings, RIBA Stages 0-7

Bike Shop at Doddington Hall
Projects
The Giant Bike Shop at Doddington Hall
Client: Doddington Hall Estate
Location: Doddington Hall, Doddington, Lincolnshire
Description: The development in hand on this occasion is the formation of a specialist retail premises and café for the worlds biggest bicycle manufacturer, Giant. The existing building was in extremely poor state of repair and suffered from extensive corrosion to the steel structure, and therefore had to be demolished. SDA worked with the client to reimagine this dilapidated (Conservation area) site into a high-end retail premises which is now the most profitable 'Giant' bike shop in the country.
Date: Completed 2015
Services Provided: Full Package- Sketch Design and Planning Application/Drawings, Building Regulations Drawings, RIBA Stages 0-7

The Stable Yard
The Stable Yard
Client: Doddington Hall
Location: Doddington Hall, Doddington, Lincolnshire
Description: The stable yard lies to the west of the main Doddington Hall site and was the stables/coach house to the main property for many years. Of late, the building has been adapted into a series of uses including the Bauble Barn (a very popular Christmas venue), a substantial meeting room, and accommodation serving the Hall's wedding ceremony business. As part of the evolution of this building, and in order to ensure that the building remains in practical every day use, SDA have just been granted planning consent for the reuse of the upper floor and loft space of the northern wing of this range of attractive buildings into wedding-related accommodation. This scheme, combined with others either already complete, or at the embryonic stage, combined will ensure the future of this sensitive curtilage-listed building.
Date: 1996 - present/ongoing
Services Provided: Full service package- Complex negotiations with the planning authority, Sketch Design and Planning Application/Drawings, Building Regulations Drawings, RIBA Stages 0-7

Projects
Doddington Housing Development
Doddington Housing Development
Client: Doddington Estate
Location: Doddington, Lincolnshire
Description: 13 Dwellings situated at Doddington, Lincolnshire. The brief was to design a traditional styled set of dwellings whilst integrating the highest possible standards of modern and ecological technologies such as a ground source heat system and highly efficient building construction technologies. The construction was completed in 2020 and the development now seamlessly integrates into the village streetscape. The scheme is relatively unique, as the planning consent granted (contrary to policy at the time) hinged on the provision of essential farmworkers accommodation for the benefit of the Estate - the consent to taking four separate schemes and over three years to secure.
Date: Completed 2020
Services Provided: Full Package- Sketch Design and Planning Drawings, Building Regulations Drawings, RIBA Stages 0-7

Projects
The Gamehouse
The Gamehouse
Client: Doddington Estate
Location: Doddington, Lincolnshire
Description: The Game House scheme saw the conversion of a (semi redundant) gardeners cottage situated in very close proximity (attached to the walled garden) to the main door into the Hall building. The scheme was a challenging one involving the retention of a single-storey barn to the west of the existing building (and integrating this into the habitable accommodation) and the (sensitive) demolition of an intermediate part of the building which links the single and two storey components. The design solution involved the formation of a central valley gutter, the emulation of and existing gable wall, and the formation of lime-rendered window surrounds as exact duplicates of those within the existing building. Existing roof coverings were reused, supplemented with new (handmade) roof tiles to suit. Facing bricks for the building work custom made by Michelmersh, and repairs to the gable of the existing building were deliberately executed in visible techniques in line with conservation guidance and at the client's request.
Date: 1998
Services Provided: Full service package - Highly complex negotiations with the planning authority, Sketch Design and Planning Application/Drawings, Building Regulations Drawings, RIBA Stages 0-7

Projects
The Bauble Barn
Bauble Barn
Client: Doddington Hall Estate
Location: Doddington Hall, Doddington, Lincolnshire
Description: The Bauble Barn is open part of the year and is a retail offering for Christmas decorations, adding to the seasonal attractions at Doddington Hall. SDA were commissioned by the client for a full package of works to convert the existing barns into the retail venue.
Date: Completed 2010
Services Provided: Full Package- Sketch Design and Planning Drawings, Building Regulations Drawings, RIBA Stages 0-7

Projects
The Wild House
The Wild House
Client: Doddington Hall
Location: Doddington Hall, Doddington, Lincolnshire
Description: Doddington Hall approached SDA with a brief to design a learning centre in the grounds of Doddington Hall, where students would visit for education on wildlife conservation and sustainability which has been a key focus of activity at Doddington for around three generations. The proposal will include a multi-functional learning space for various activities relating to the Wilder Doddington project, and will provide employment opportunities, training, academic, and volunteering opportunities, assisted by partnerships with local universities. The building will have excellent sustainability standards and is aiming for Passivhaus Premium.
Date: Completion due 2025
Services Provided: Full Package- Sketch Design and Planning Drawings, Building Regulations Drawings, RIBA Stages 0-7

Projects
The Wagon Museum
The Wagon Museum
Client: Doddington Hall Estate
Location: Doddington Hall, Doddington, Lincolnshire
Description: The Wagon Museum was built on the need to replace an existing derelict barn at Doddington Hall containing a collection of historical wagons. The replacement building provides a further tourist attraction at Doddington Hall whereby visitors are educated on the local trading, farming, and transportation of produce and goods within Lincolnshire. As can be seen by comparison of the previous sawmill and the new/replacement building the Wagon Museum, the aesthetic of the latter draws directly upon the appearance of the original sawmill building. The Wagon Building is also the home of the MC Tsen Uniform Collection military uniform collection, which is proudly hosted by the Doddington Estate.
A fine example of how a relatively simple building can be put to very imaginative use.
Date: Completed 2020
Services Provided: Full Package- Sketch Design and Planning Drawings, Building Regulations Drawings, RIBA Stages 0-7

Projects
Paddle Tennis Courts
Client: Doddington Hall Estate
Location: Doddington Hall, Doddington, Lincolnshire
Description: Doddington Hall approached SDA with the desire to increase the leisure and sports activity offering at the estate, as well as to increase the parking facilities. SDA have created a rationalised scheme to develop the land beyond the Grain Store to offer a padel tennis courts (which is not currently offered within Lincolnshire) and a parking scheme with improved landscaping.
Date: Commencement 2024
Services Provided: Sketch Design and Planning Drawings
Paddle Tennis Courts

Projects
Doddington at Home
Doddington at Home
Client: Doddington Hall Estate
Location: Doddington Hall, Doddington, Lincolnshire
Description: Also known as the India Jane Building (first occupier), took a range of derelict stables and a small two story barn (to the east of the site) and with partial demolition and rebuilding (including the two story portion to the west) gained planning commission for an extensive retail premises within the Doddington estate. The proposal made the most of the retain the existing buildings and through extensive discussion on the go station with the planning and conservation department at NKDC Council, and economically viable scheme which also integrated with this very sensitive conservation area/proximity of several listed buildings site was secured. In particular, and in line with many of the projects executed for the Doddington Estate, maximum use of space is made, with occupied loft spaces utilised for retail and display purposes.
Date: Opened 2011
Services Provided: Full Package- Sketch Design and Planning Drawings, Building Regulations Drawings, RIBA Stages 0-7

Projects
Wine Shop at Doddington Hall
Wine Shop at Doddington Hall
Projects
Photos Coming Soon
Fields End Cottage
Fields End Cottage
Projects
Client: Doddington Hall Estate
Location: Doddington, Lincolnshire
Photos Coming Soon
bottom of page



























































